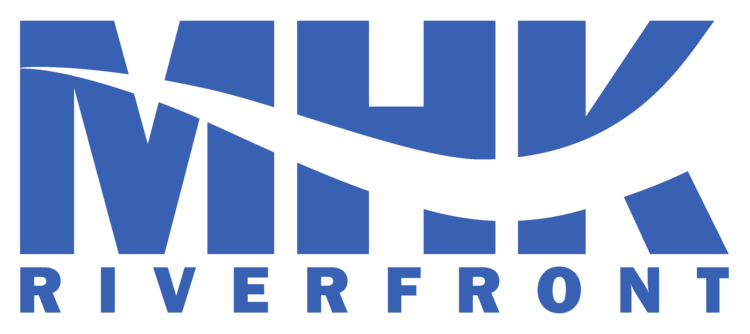Thermal Rejuvenation
Cody Borwge
This concept acknowledges veterans’, active duty military members’, and the greater Manhattan community’s needs. This will be accomplished through a therapeutic bath center that utilizes a series of interior and exterior hot springs and other alternative forms of therapy to create a place of healing and rejuvenation. Next to the therapeutic center is the Memorial plaza and Café. Currently Manhattan hosts nineteen active military memorials honoring each of the branches of military and Fort Riley army base respectively. The plaza space is meant to act as a legacy memorial that will be a place to honor veterans, current, and future soldiers that defend our country. Lastly, the site is furnished with a tropical conservatory that houses large tropical plants and fish species. This amenity will be open throughout the year and provide an alternative destination downtown.
Figure 8.1 Overall Site Plan - Downtown Manhattan Proposal
The following site information was crucial in the identification of a target demographic and purpose behind the design proposal. The military representation is overwhelming.
Figure 8.2 Site Inventory & Analysis
Figure 8.3 Detailed Site Plan - Midwest Concrete Materials Site
The thermal spas are meant to function as a therapeutic option for veterans and active duty military members as well as a recreational amenity for the greater Manhattan community. The baths are both interior and exterior, each at different temperatures crucial to engaging the body and rejuvenating the mind. The tropical conservatory is a flourishing oasis that is accessible throughout the year. It houses tropical plant, bird and fish species as well as education center for rain forests.
Figure 8.4 Th ermal Spa & Conservatory
The Memorial Plaza & Café is a public plaza that is an extension of the Blue Earth Plaza district in the current Midwest Concrete Materials site. This portion of the site design is a legacy memorial that honors all branches of the military be it past, present or future. The grid of trees across the site off er varying degrees of shade to those visiting the plaza. The large memorial lawn is a place for gathering and physical activity. The café is positioned in a manner that provides a panoramic view of the conservatory, therapeutic center and downtown Manhattan.
Figure 8.5 Memorial Plaza & Café
References
Cover Figure
Borwege, Cody. Downtown Manhattan Plan View. Source: Google Earth. Manhattan, KS. 39°10’28.69”N 96°33’17.37”W Image Landsat. Accessed 01 May 2017. Borwege, Cody “Th ermal Rejuvenation”. https://www.sketchup.com/. N.p., 2017. Web. 01 May 2017. Borwege, Cody “Th ermal Rejuvenation”. https://lumion3d.com/ N.p., 2017. Web. 01 May 2017.
Figure 8.1
Borwege, Cody. Downtown Manhattan Plan View. Source: Google Earth. Manhattan, KS. 39°10’28.69”N 96°33’17.37”W Image Landsat. Accessed 01 May 2017. Borwege, Cody “Th ermal Rejuvenation”. http://www.adobe.com/products/photoshop.html. N.p., 2017. Web. 01 May 2017.
Figure 8.2
Madison Dalke and Emilee VoigtU.S. Census Bureau (2015). American Community Survey 5-year estimates. Retrieved from Census Reporter Profi le page for Manhattan, KS Accessed March 06, 2017. <https://censusreporter. org/profi les/16000US2044250--ks/>Mackenzie Wendling and Priyasha Shrestha Manhattan Area 2035. 2014. Trends and Forces Report Manhattan Urban Area Comprehensive Plan Update. Accessed February 13, 2017. http://cityofmhk.com/DocumentCenter/View/32594 Economy at a Glance: Manhattan KS. 2017. Bureau of Labor Statistics. Accessed February 3, 2017. https://www.bls. gov/eag/eag.ks_manhattan_msa.htm
Figure 8.3
Borwege, Cody. Downtown Manhattan Plan View. Source: Google Earth. Manhattan, KS. 39°10’28.69”N 96°33’17.37”W Image Landsat. Accessed 01 May 2017. Borwege, Cody “Th ermal Rejuvenation”. https://www.sketchup.com/. N.p., 2017. Web. 01 May 2017.Borwege, Cody “Th ermal Rejuvenation”. https://lumion3d.com/ N.p., 2017. Web. 01 May 2017.
Figure 8.4
Borwege, Cody. Downtown Manhattan Plan View. Source: Google Earth. Manhattan, KS. 39°10’28.69”N 96°33’17.37”W Image Landsat. Accessed 01 May 2017. Borwege, Cody “Th ermal Rejuvenation”. https://www.sketchup.com/. N.p., 2017. Web. 01 May 2017. Borwege, Cody “Th ermal Rejuvenation”. https://lumion3d.com/ N.p., 2017. Web. 01 May 2017.
Figure 8.5
Borwege, Cody. Downtown Manhattan Plan View. Source: Google Earth. Manhattan, KS. 39°10’28.69”N 96°33’17.37”W Image Landsat. Accessed 01 May 2017. Borwege, Cody “Th ermal Rejuvenation”. https://www.sketchup.com/N.p., 2017. Web. 01 May 2017. Borwege, Cody “Th ermal Rejuvenation”. https://lumion3d.com/ N.p., 2017. Web. 01 May 2017.






