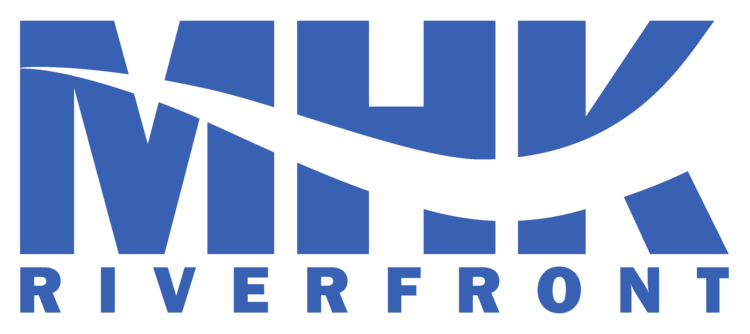Tapestry of Manhattan
Janna Schulte
Manhattan’s downtown is a rapidly growing and modernizing district. It is also the heart of the city and a historical and impactful space. Many Manhattan residents and visitors are unaware of the rich historical narrative that exists in the downtown and riverfront area, especially due to the limited emotional and physical connection with the riverfront. I see this project as an opportunity to overcome existing barriers that keep people from the riverfront while also revealing intriguing historical and environmental information. Tapestry of Manhattan will connect downtown Manhattan to its riverfront by a series of created and restored green spaces leading up to the river which tell the story of signifi cant downtown locations. Th ese spaces would be linked by several paths that would interweave through downtown and provide a mix of spatial experiences from dense urban to open park spaces, community gardens, and artful stormwater management locations. Th ese paths would eventually terminate in a new revitalized green space near the river’s edge in Fairmont Park.
Figure 1.1 Diagrammatic Site Plan of Proposed Pathways and Green spaces
Figure 1.2 Section
Figure 1.3 Site Plan of Revitalized Greenspace
Figure 1.4 View off the Terrace of the River Education Center at Sunset
The River Education Center will provide a number of services from acting as an event space overlooking the river to holding small exhibits about how the Kansas River has shaped Manhattan or showcasing local art. This versatile space could also have the potential to generate revenue to fund the project or make future improvements to the riverfront.
Figure 1.5 Potential Downtown Green Spaces
Downtown green spaces will highlight locations of historic value such as the Wareham Opera House or Union Pacific Railroad Depot but also highlight areas where green infrastructure, such as bike lanes or stormwater infiltration rain gardens, exist or may potentially be implemented. Th e green spaces may include parklets or pocket parks, larger parks, rain gardens, or tree-lined bike boulevards. These spaces visually connect the downtown to the new green space at the riverfront as well as provide many environmental benefits.
References
Figure 1.1:
Schulte, Janna. 2017. Site Plan. Source data: Google Inc. (2016). Google Earth (Version 7.1.8.3036) [Soft ware]. Available from
https://www.google.com/earth/download/ge/agree.html
Figure 1.2:
Schulte, Janna. 2017. Section. Digital Rendering.
Skalgubbar. “Skalgubbar.” Skalgubbar - Cut out people by Teodor J. E. Accessed April 17, 2017. http://skalgubbar.se/.
Figure 1.3:
Schulte, Janna. 2017. SIte Plan of Revitalized Greenspace. Source Data: Google Inc. (2016). Google Earth (Version 7.1.8.3036)
[Soft ware]. Available from https://www.google.com/earth/download/ge/agree.html
Figure 1.4:
Schulte, Janna. 2017. View off the Terrace of the River Education Center at Sunset. Digital Rendering.
Skalgubbar. “Skalgubbar.” Skalgubbar - Cut out people by Teodor J. E. Accessed April 17, 2017. http://skalgubbar.se/.
“Free high quality photos · Pexels.” Free Stock Photos. Accessed April 17, 2017. https://www.pexels.com/.
Figure 1.5:
Schulte, Janna. 2017. Potential Downtown Greenspaces. Digital Rendering.
Skalgubbar. “Skalgubbar.” Skalgubbar - Cut out people by Teodor J. E. Accessed April 17, 2017. http://skalgubbar.se/.
“Free high quality photos · Pexels.” Free Stock Photos. Accessed April 17, 2017. https://www.pexels.com/.






