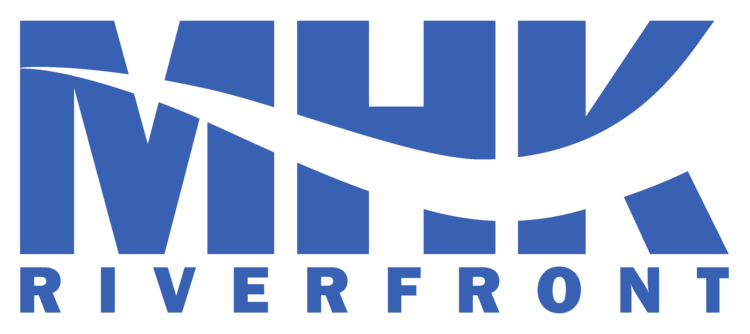Multi-functional Infrastructure
Mackenzie Wendling
National, state, and municipal governments spend millions to billions of dollars on infrastructure. Nearly all of the infrastructure along the Manhattan riverfront is single use. The site aims to reconnect downtown Manhattan to the Kansas River while also providing: valuable public space, re-thinking ineffiecient and divisive road networks, preserving and highlighting Manhattan’s heritage and providing a number of locations for local and aspiring artists to create and showcase their work. Connections to downtown are made through the relocation of the Pillsbury Drive on-ramp to where the existing off -ramp is. This will now be a two way road with a roundabout at the confluence of it and Pillsbury Drive. An Artists’ Pavillion is proposed on the site and can serve as an event venue or a gallery exhibit space.
Figure 3.1 Plan
The event lawn is centrally located in the site. To the east is the iconic Manhattan Train Depot and a rainwater detention pond. To the west is the Artists’ Pavillion.
Figure 3.2 Event Lawn Overview
Figure 3.3 Site Overview
The stormwater detention pond catches and holds runoff from the many impermeable parking lots in the Blue Earth Plaza area. Detaining this water helps reduce stress on existing stormwater and transportation infrastructure, and can serve as a beautiful and educational amenity to the Train Depot site.
Figure 3.4 Rainwater Infrastructure
The existing sidewalk under the Pillsbury Drive bridge is dark and unwelcoming. On the other side of this passage way is a ramp onto the pedestrian and bicycle path which spans the Kansas River. The proposal enlivens this space by hiring local artists to design a reflective, lightweight overhead sculpture as well as paint murals on the wall adjacent to the secondary elevated path. Colorful light and patterned paving help make this transition space as comfortable as possible.
Figure 3.5 Art Under the Bridge
References
Figure 3.1
Wendling, Mackenzie. Site Plan. Source data: Google Inc. (2017) Googke Earth (Version 7.1.8.3036) {Soft ware}. Available from
http://www.google.com/earth/download/ge/agree.html
Figure 3.2
Wendling, Mackenzie. 2017. Overview. Digital Rendering
Figure 3.3
Wendling, Mackenzie. 2017. Dusk Overview. Digital Rendering
Figure 3.4
Wendling, Mackenzie. 2017. Rain. Digital Rendering
Figure 3.5
Wendling, Mackenzie. 2017. Under the Bridge. Digital Rendering






